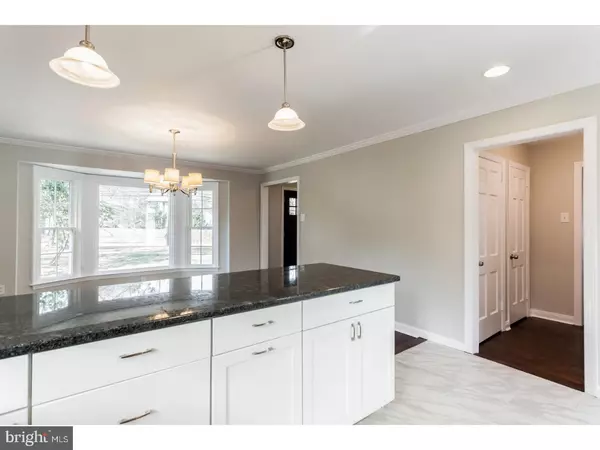For more information regarding the value of a property, please contact us for a free consultation.
Key Details
Sold Price $560,889
Property Type Single Family Home
Sub Type Detached
Listing Status Sold
Purchase Type For Sale
Square Footage 2,242 sqft
Price per Sqft $250
Subdivision Colonial Village
MLS Listing ID 1000221694
Sold Date 04/06/18
Style Colonial
Bedrooms 4
Full Baths 3
Half Baths 1
HOA Y/N N
Abv Grd Liv Area 2,242
Originating Board TREND
Year Built 1956
Annual Tax Amount $7,249
Tax Year 2017
Lot Size 0.697 Acres
Acres 0.7
Lot Dimensions 240 X 110
Property Description
15-minute walk to the Strafford R5 Train Station! This newly renovated home has a new kitchen, new bathrooms, refinished hardwood floors upstairs and down, new stainless steel appliances, and a new driveway just to name a few features. This center hall colonial home features a formal living room with fireplace as well as a spacious (20' x 18') well-lit family room that leads to the new first-floor deck. Natural light floods the house from bay windows in several rooms as well as skylights in the family room. Both of the new first floor and second-floor roof decks overlook your large, flat backyard. Added features such as crown molding in bedrooms, custom paint, a security system, and accent tiles in the bath accentuate this home. Walk up basement is finished and has a new bathroom with tile shower and glass surround. The flat rear yard has plenty of room for yard games and is shaded by a massive beech tree. All in the award-winning T/E School District. Come be the first to see this great renovation. Contracts will be accepted through 6pm. Sunday 3/4. Escalation clauses acceptable.
Location
State PA
County Chester
Area Tredyffrin Twp (10343)
Zoning R2
Rooms
Other Rooms Living Room, Primary Bedroom, Bedroom 2, Bedroom 3, Kitchen, Family Room, Bedroom 1, Laundry
Basement Full, Fully Finished
Interior
Interior Features Skylight(s), Kitchen - Eat-In
Hot Water Natural Gas
Heating Gas, Forced Air
Cooling Central A/C
Flooring Wood, Tile/Brick
Fireplaces Number 1
Fireplace Y
Heat Source Natural Gas
Laundry Basement
Exterior
Exterior Feature Deck(s), Roof
Garage Spaces 4.0
Water Access N
Accessibility None
Porch Deck(s), Roof
Attached Garage 1
Total Parking Spaces 4
Garage Y
Building
Story 2
Sewer Public Sewer
Water Public
Architectural Style Colonial
Level or Stories 2
Additional Building Above Grade
Structure Type Cathedral Ceilings
New Construction N
Schools
Elementary Schools New Eagle
Middle Schools Valley Forge
High Schools Conestoga Senior
School District Tredyffrin-Easttown
Others
Senior Community No
Tax ID 43-11B-0055
Ownership Fee Simple
Security Features Security System
Read Less Info
Want to know what your home might be worth? Contact us for a FREE valuation!

Our team is ready to help you sell your home for the highest possible price ASAP

Bought with Kelly A MacCrory • BHHS Fox & Roach-Haverford
GET MORE INFORMATION





